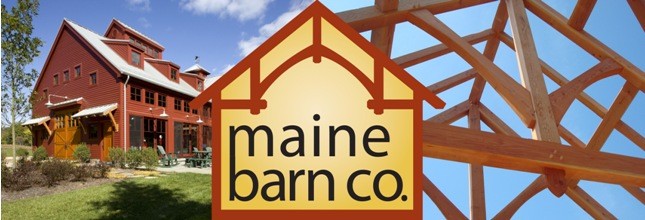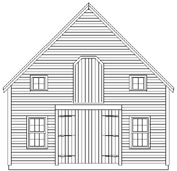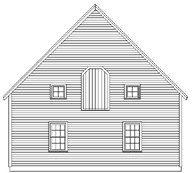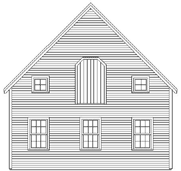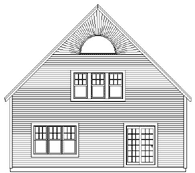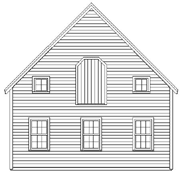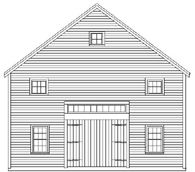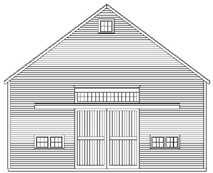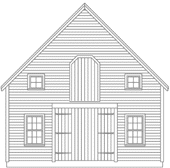BARN MODELS:
Our standard Barn Models include all materials and labor to cut and erect the frame. Quotes for structural insulated panels (SIPs) are available on request. Owner is responsible for acceptable foundation and/or sub-floor system. Builder/contractor to provide doors, windows, siding, roofing and stairs. We will quote any of our models FOB at our shop. Transportation and raising can be provided at an additional cost.
CUSTOM TIMBER FRAMES:
Our FOB Models are complete frames with all necessary materials to construct your frame. We include raising instructions, tools list and recommended foundation plans. We are happy to provide a seasoned timber framer at extra cost to lead your own crew. And, of course, we are available for phone consultation as necessary. Contact us for details.
SENDING PLANS:
We accept plans and sketches by mail, fax, or email. Digital formats supported include; .jpg, .bmp, .tiff, .pdf, .dxf, .dwf, .dwg, .vcd, .eps, .ppd, and others.
