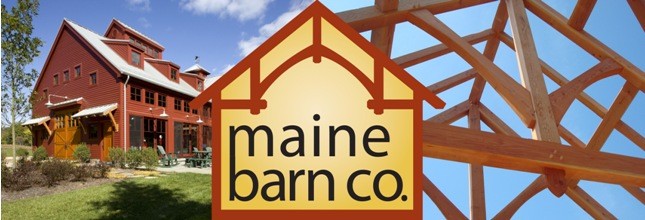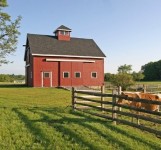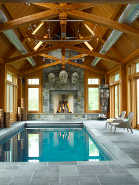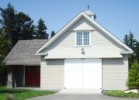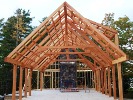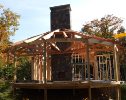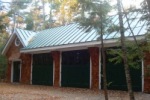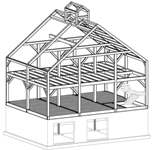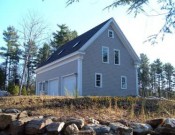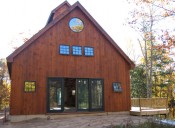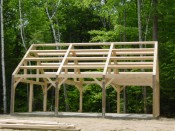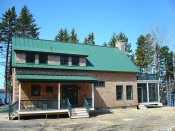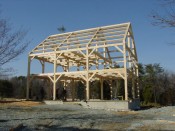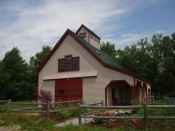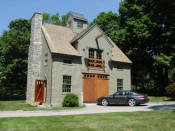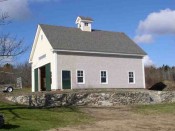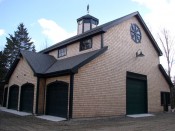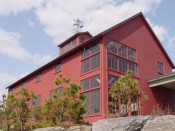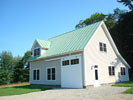| Completed Barns |
| Click Here for More Photos |
 |
Museum Barn
Carlisle, MA This custom-designed barn is 36 x 60 and includes a timber framed floor system. Parking below, a museum, library and business space on the first floor, dance studio and offices on the second floor, potential for a third story. Joined in Eastern White Pine with a hemlock floor system. Over 4,000 square feet of floor space. See www.oldtech.com/radios for pictures of the raising. |
||
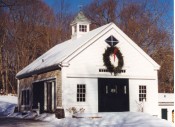 |
Traditional New England Barn
Storrs, CT Attached 26' x 36', 1-1/2 story floor plan with 1700 sq. ft. of floor space and a 3' second level knee wall. |
||
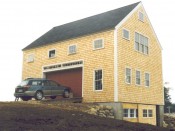 |
Classic High Posted Cape
Deer Isle , ME 26' x 36', 1 1/2 story plan with 1800 sq. ft. of floor space. Innovative design allows you to drive either onto the hemlock first floor or underneath it. |
||
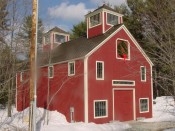 |
Colonial Barn
Hollis, NH 30' x 48', 2 story floor plan with 2880 sq. ft. of potential floor space, and a third level loft leading to twin cupolas. |
||
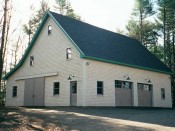 |
Broken Back Saltbox Barn
Bremen, ME
40' x 48', single story floor plan with 2400 sq. ft. of floor space, and a mezzanine type loft. |
|
|
