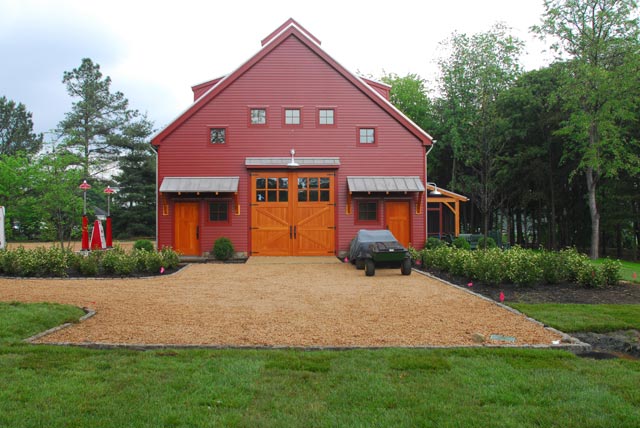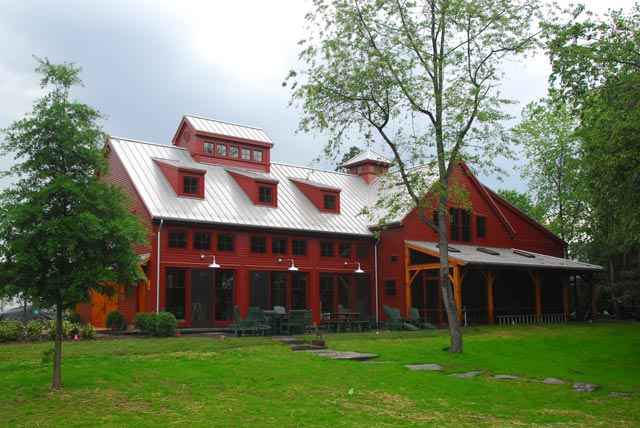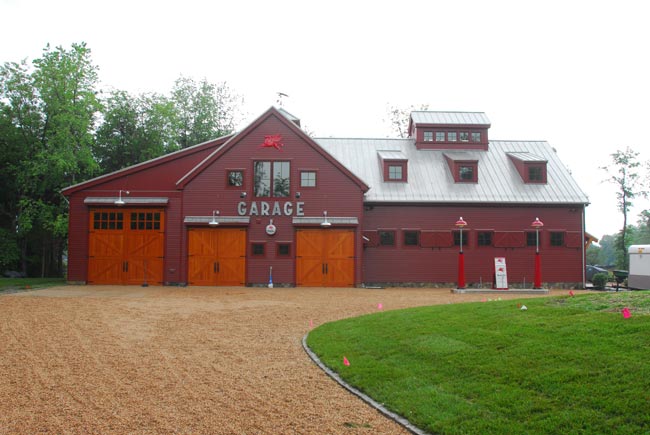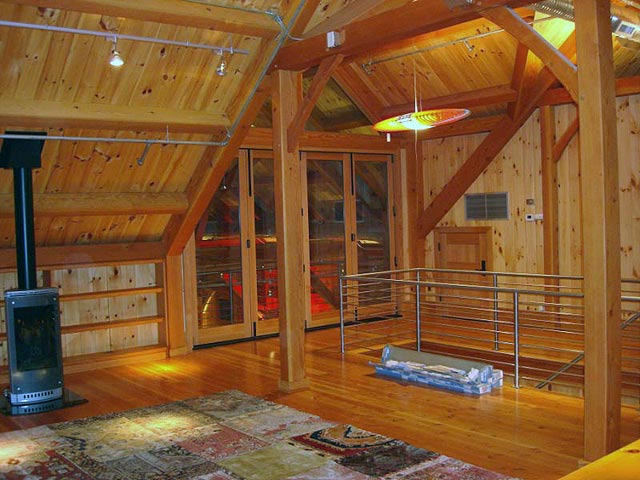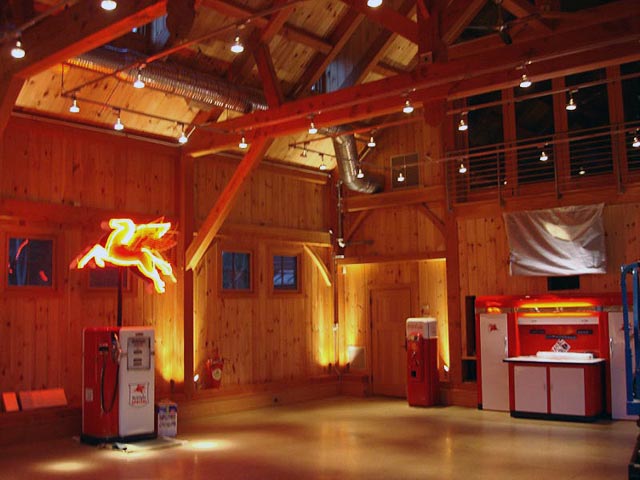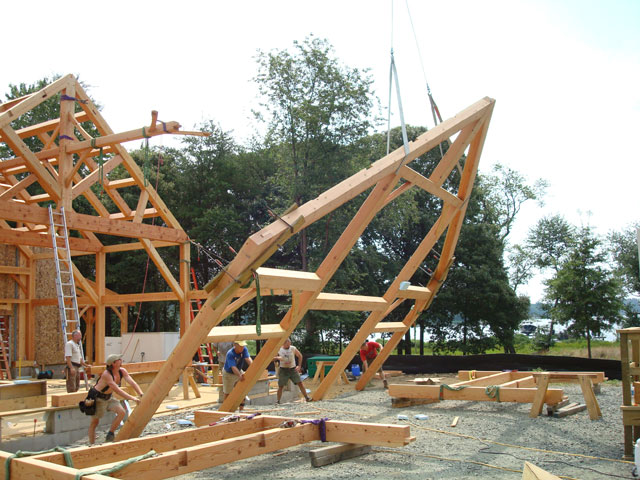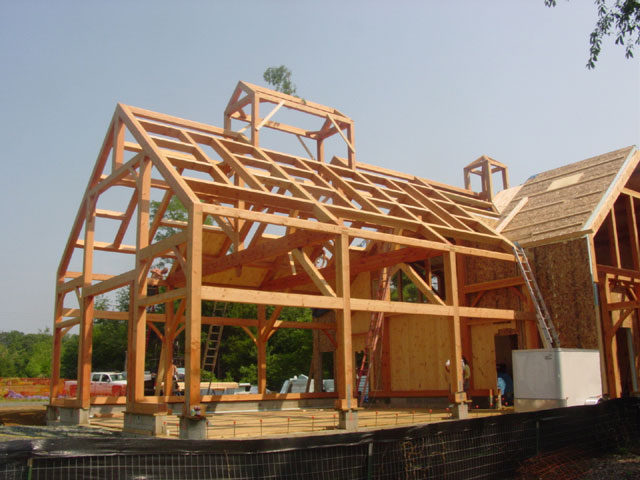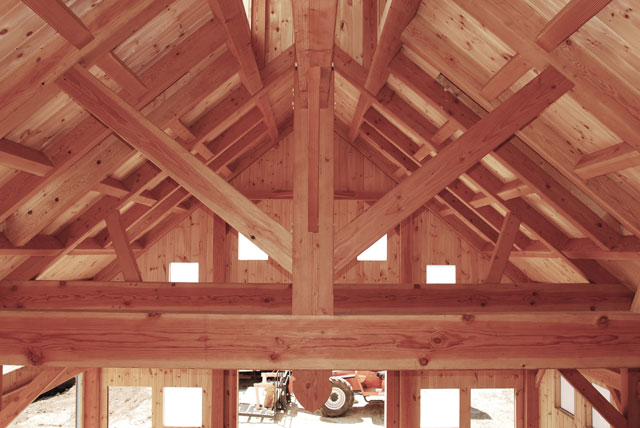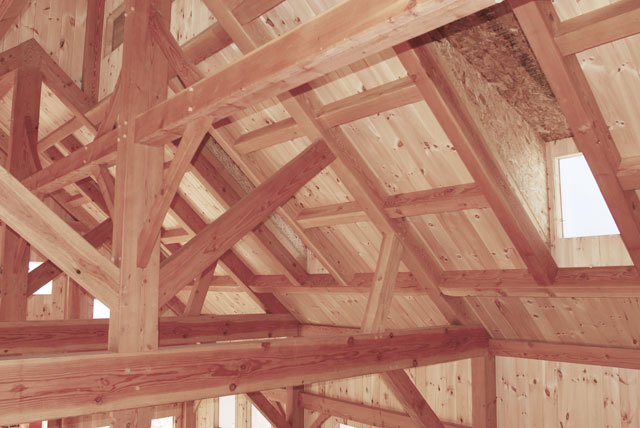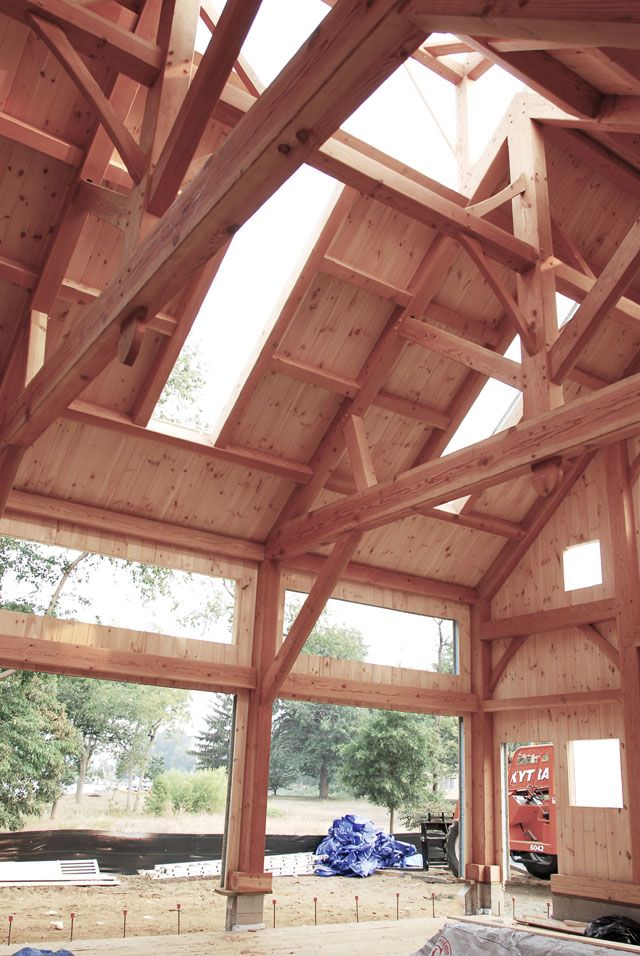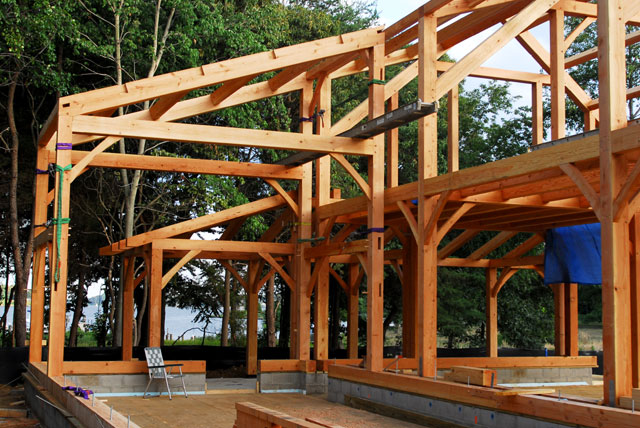640true
thumbnails
under
480true
false
800https://mainebarncompany.com/wp-content/plugins/thethe-image-slider/style/skins/white-square-1
|
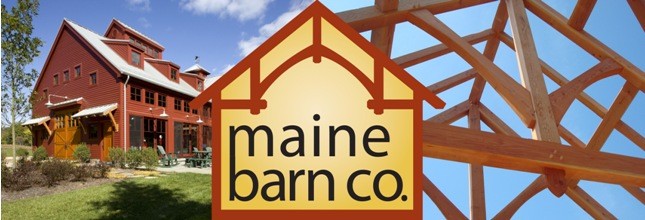
| HOME
|ABOUT US
|BARN MODELS
|PRE-CUT SPECIALS
|CURRENT PROJECTS DESIGN | COMPLETED BARNS |PHOTO & ARCHIVE GALLERY CONTACT US |LINKS | |
|
Maine Barn Company | |
|
10
Atlantic Hwy., Route 1 | |
|
Edgecomb,
Maine 04556 | |
|
Tel:
207.882.9945 | |
|
Fax:
207.882.4247 | |
|
e-mail: info@mainebarncompany.com | |
|
Copyright
1999, 2008, 2012. All Rights Reserved | |
